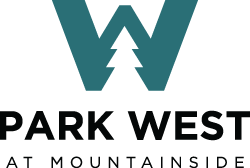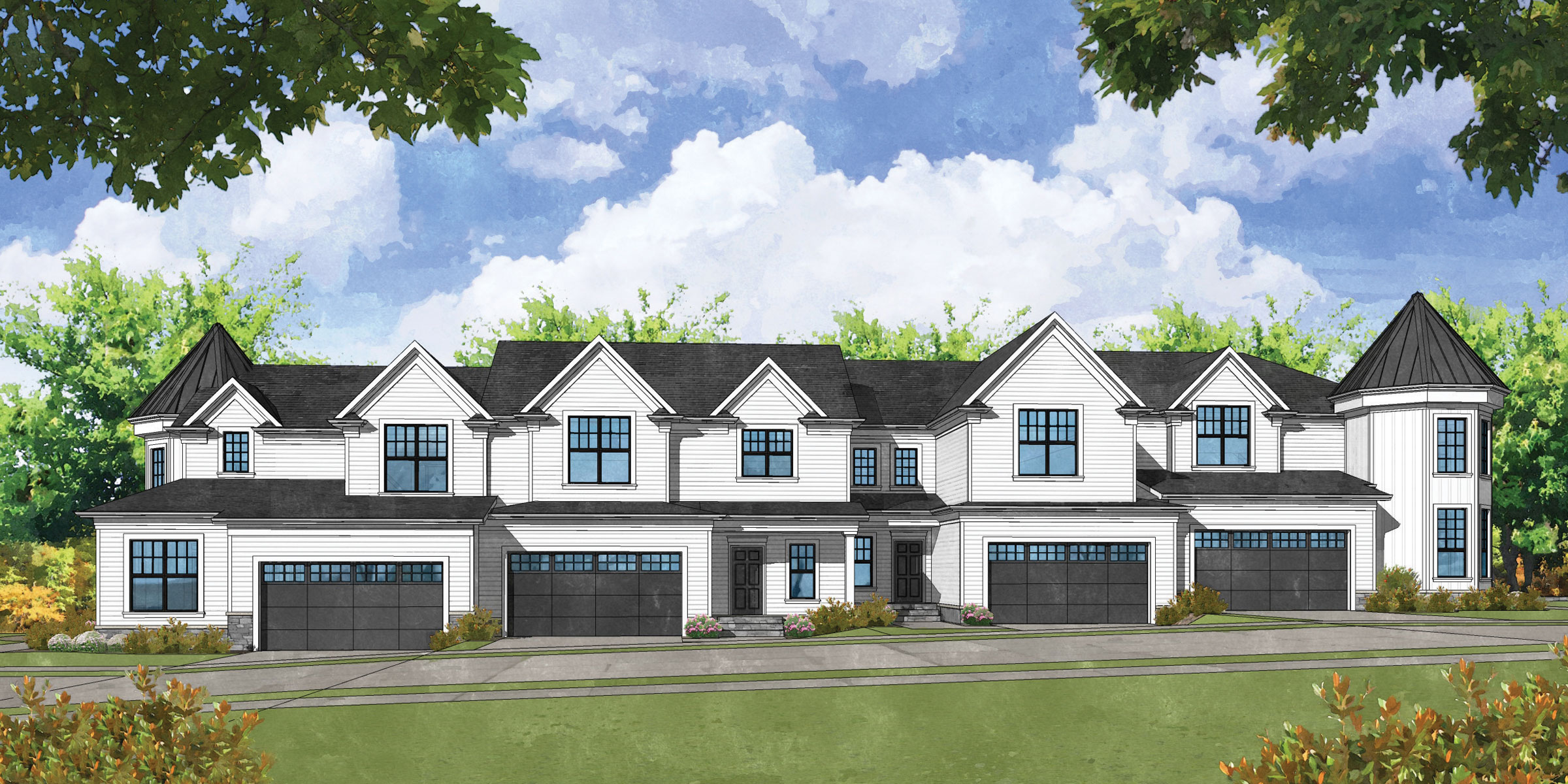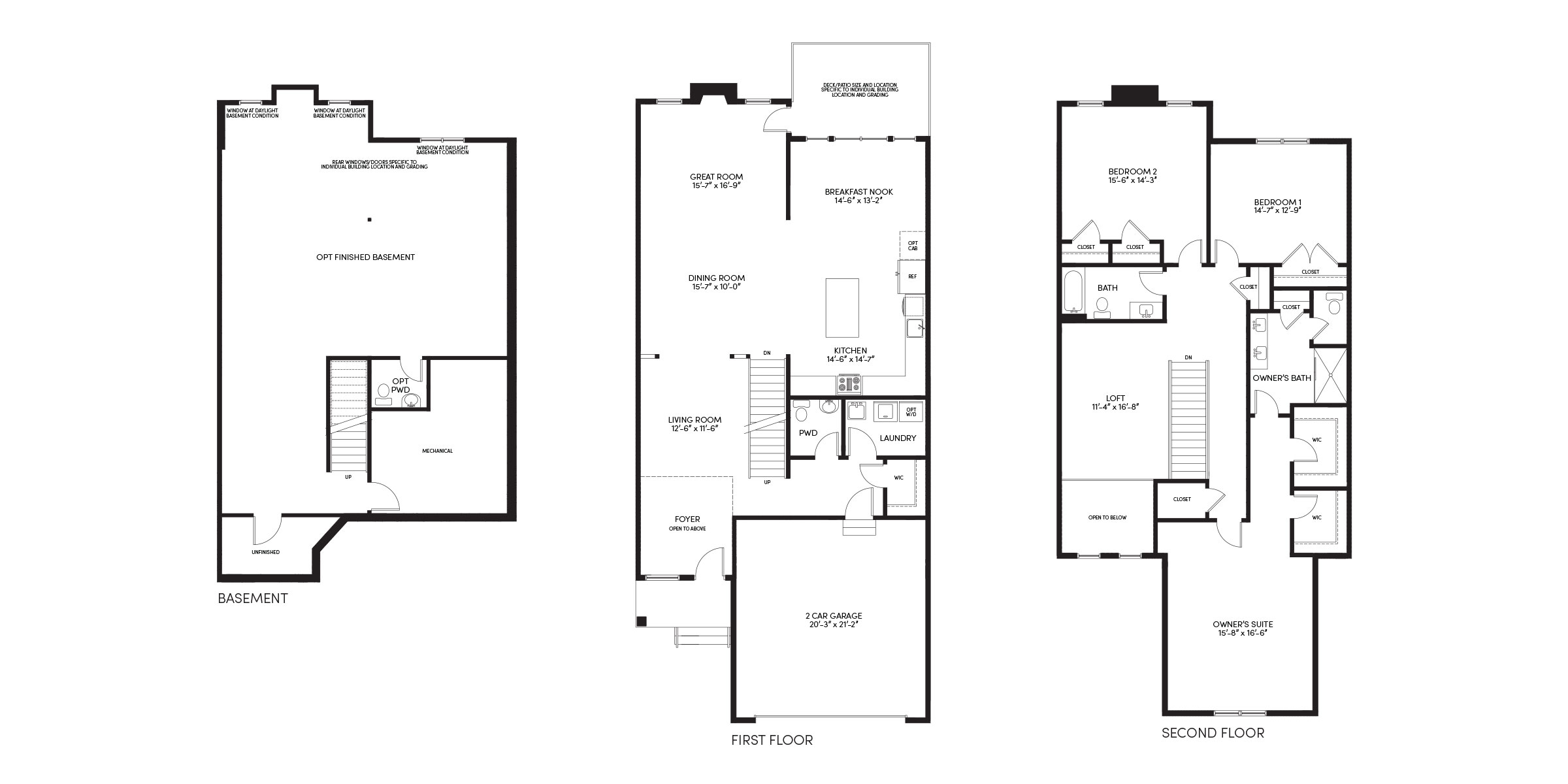The Beacon from $999,990
2,869 Square Feet | 3 Bedroom | 2 Full Bath & 1 Half Bath
The Beacon model is 2,869 square feet and is the only design with a second-floor owners’ suite, consisting of a sleeping area, a sitting nook, double walk-in closets and a master bath with a large custom shower, double vanities, and linen closet. The balance of the second floor has 2 additional bedrooms, another bathroom and a large loft that looks down on the front entrance and can be used for various purposes including play area, home office, upstairs den, media room, etc. The first floor has a covered entrance porch which opens to a vaulted foyer into a living room, dining room and great room. A large kitchen and breakfast nook are adjacent to the dining/great room. The first floor also has a powder room for guests and a laundry room off the garage entrance area.


