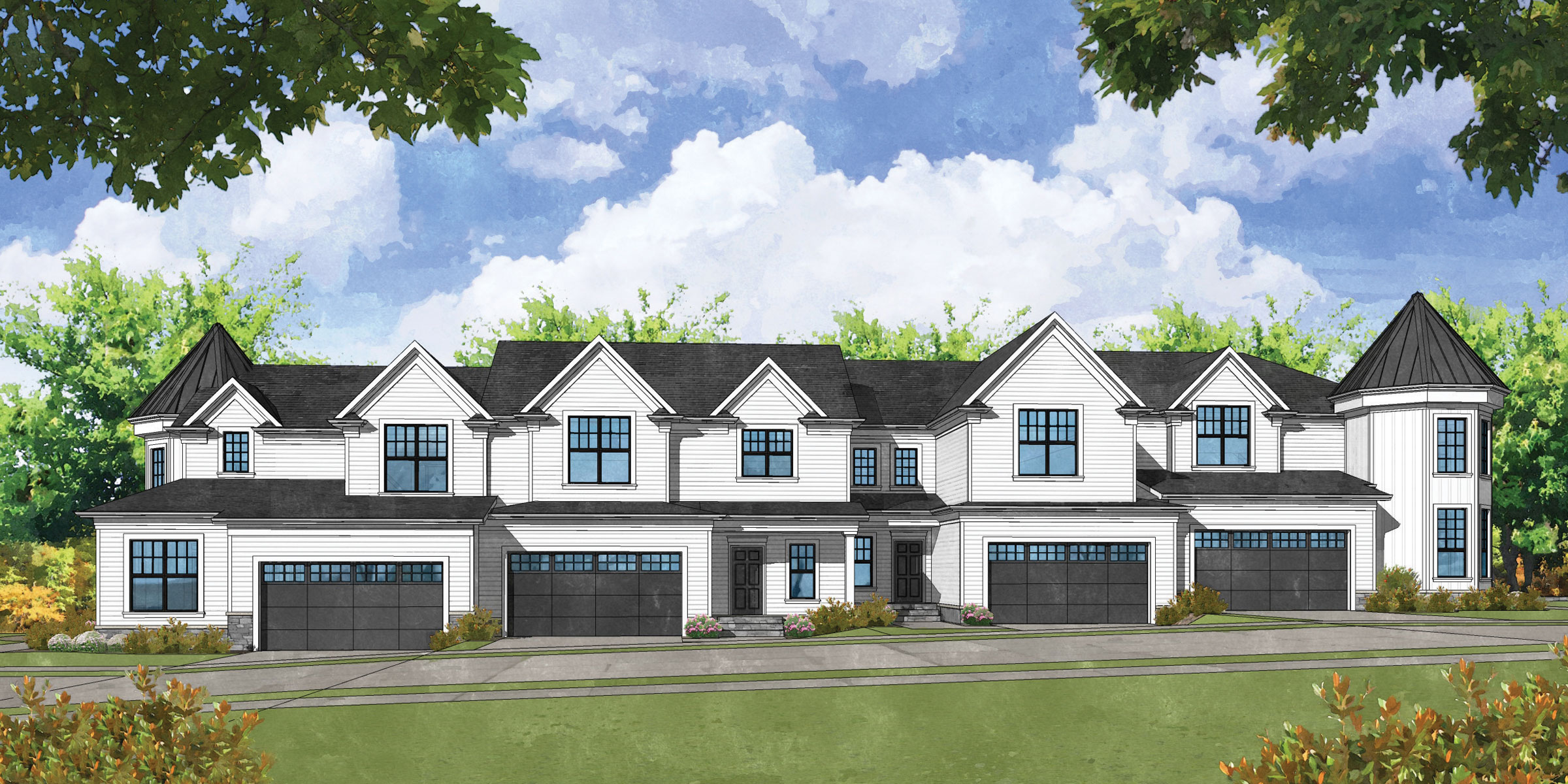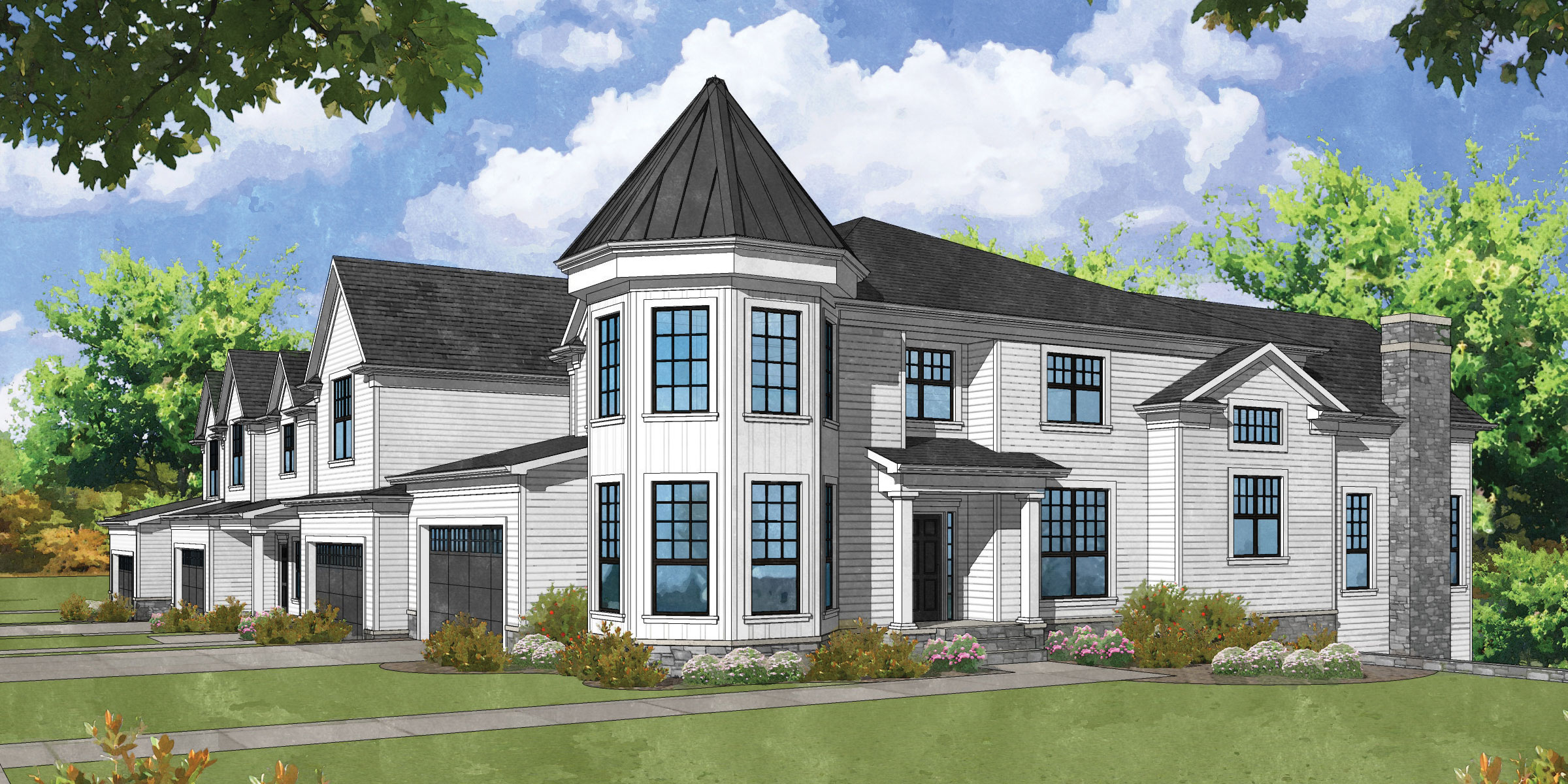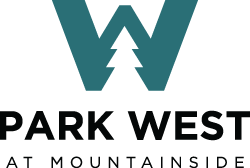SOLD OUT!
908-858-5623
Park West at Mountainside is a new, townhome community conveniently located on Mountain Ave. in the Borough of Mountainside, Union County, NJ. Previously listed as one of the “Best Places to Live” in New Jersey, Mountainside has a population of around 7,000 people. Its location is ideal given its proximity to transportation corridors including US 22, 1-78, the Garden State Parkway and the NJ Turnpike, which provide easy access to New York City, Philadelphia, and all NJ destinations including the NJ shore. Mountainside used to be part of Westfield, NJ, its closest neighbor, which boasts a NJ Transit rail station and a thriving eclectic downtown just minutes from Park West. The community itself is called Park West given its location just west of Echo Lake Park, a 90-acre riverfront park which is part of the Union County Parks system, with myriad activities. The community is also located adjacent to the Mountainside Community Pool. The Mountainside Board of Education educates children from K -8th grade and the town’s 9th -12th graders attend Governor Livingston High School in nearby Berkeley Heights.
- Park West best kept secret in NJ
- Amazing location, architecture and construction
- Close to bucolic Echo Lake Park and walking distance to downtown Westfield restaurants and shopping
- Incentives available
- Financing options
- Models open Friday-Monday 11:00am – 4:00pm & by appointment
- Quick delivery homes available Spring and Summer 2023


